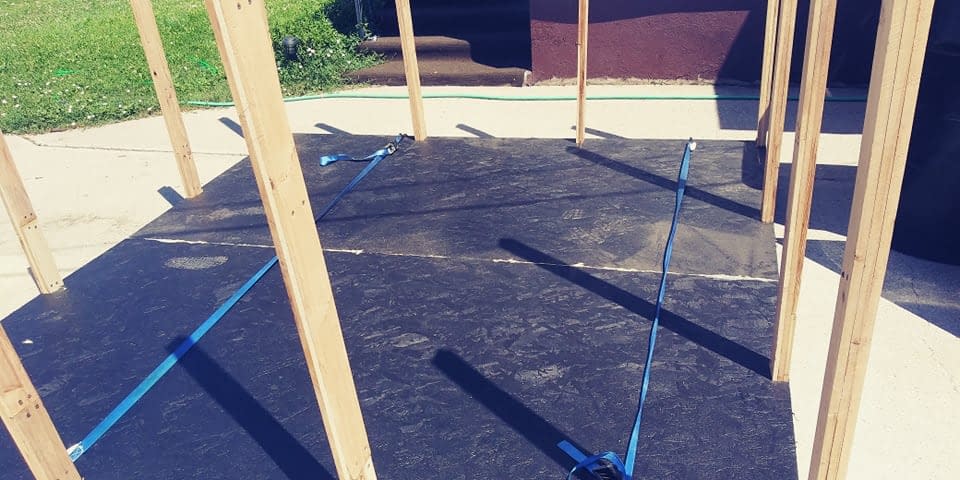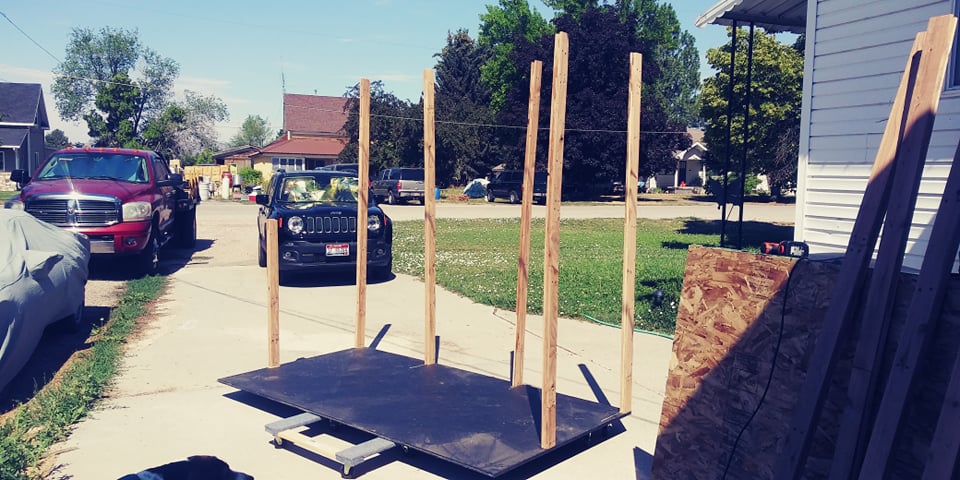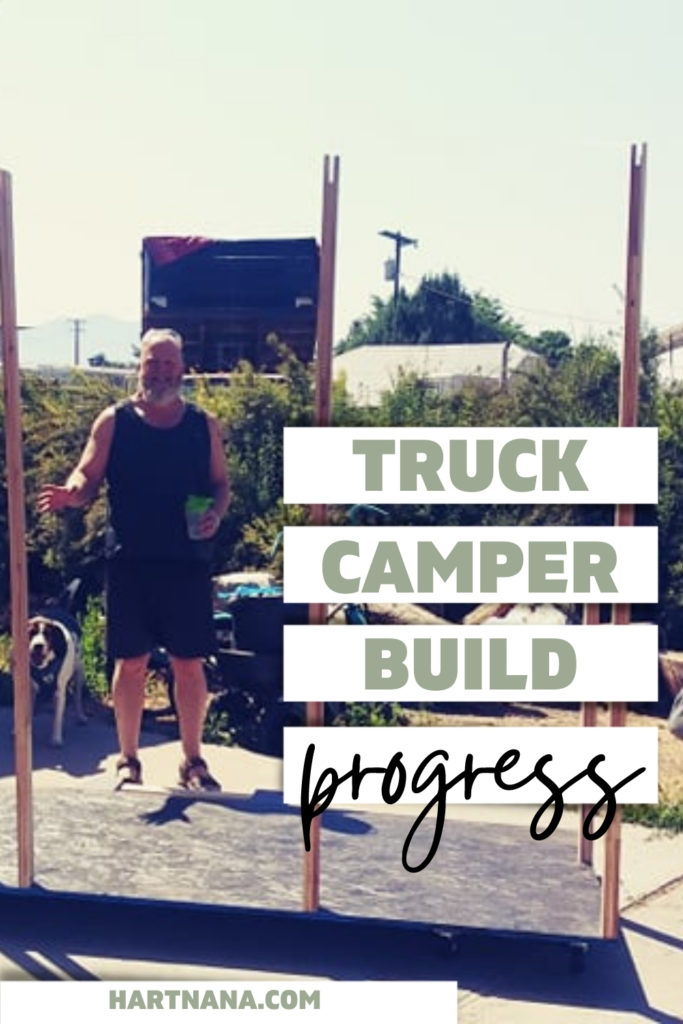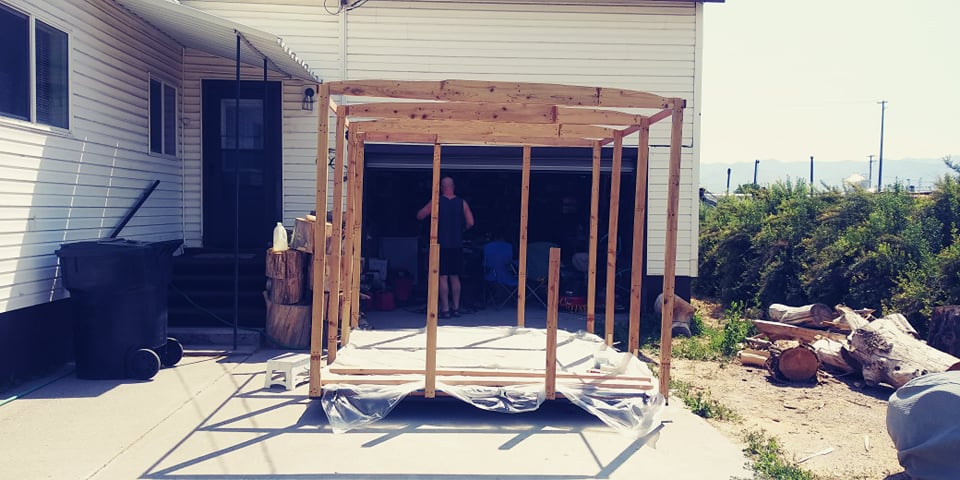We’re pretty excited about the progress on the DIY Flatbed truck camper build so far. Today we managed to attach the pillars to the floor. And have put the two pieces of floor together.

Building the Pillars
Each pillar was created by planing the cedar planks we purchased (fence pickets you can see them here) Once the boards were planed, they were ripped in half length wise. Then the dog eared part was chopped off with a chop saw. Next the pillars were glued and clamped to the appropriate length. Once the glue dried we put in 1 inch screws.
While we could have gone with 2×4’s we wanted to stay true to the Endgame strategy for camper building.
The Floor
The bottom piece of the floor (the black part) is OSB that is 3/4 inch thick. Because we have an 8×8 flatbed, we can just use two pieces of 4×8 OSB. That’s the stuff that looks like wood chips were glued together. Because we didn’t want the wood to swell, we painted it with truck bed liner paint.
The Assembly
This was a little tricky. We screwed the pillars in from the bottom of each half (3 screws for each pillar). Next we put liquid nails on the tongue of the one piece and fitted it into the groove on the other piece. Right now there are ratchet straps holding the glued pieces together.

Challenges We Faced With Our Flatbed Truck Camper Build
To begin with I put 96″ right next the 74 inch note my husband, truck driver Dave, had written on the initial sketches. Here shortly I’ll be scanning our “sketches & plans” into the computer so you can get an idea of our designs. So, my plans called for an 82 inch top piece and there is no way that puppy was going to get build in the garage. Sigh. We did decide to build it on trolleys making it moveable. It now stand in our driveway.
Fortunately my husband checked the height before we started gluing and screwing.

Next Step in the Process
Tomorrow (or the next day – sung to the Big and Rich tune) I’ll be adding the 2 x 4 piece across the place where the floor joins. Then will come the outer framing and insulation. Followed by the top floor piece which will serve as the sub floor and support for the pillars.


 Find this on Amazon:
Find this on Amazon: